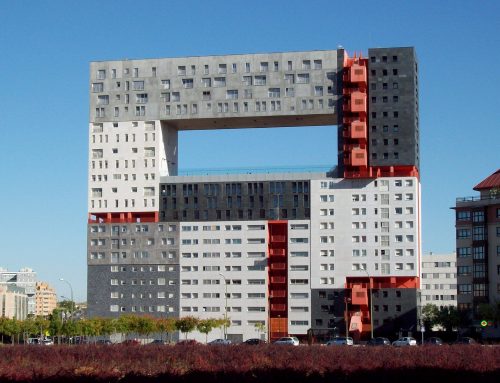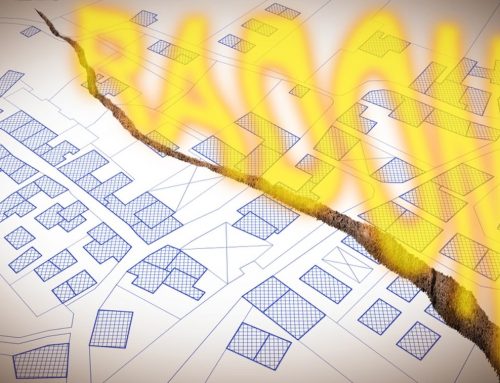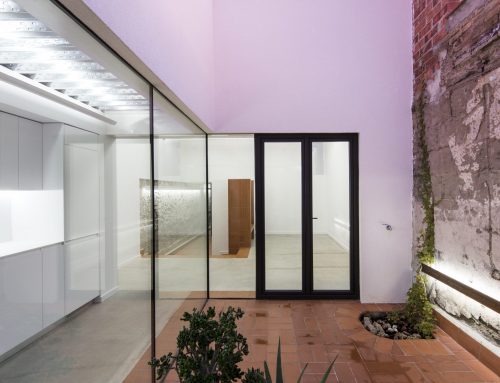Chimneys are fumes or stale air vents, whether in bathrooms, kitchens, etc. or boilers. Depending on the type of gases that come out through these outlets, they will be more or less harmful to the environment and we will have to comply with one regulation or another. These chimneys have to be well designed so that they do not generate bad odors and that the inhabitants of the houses or passersby inhale gases that can be harmful.
Especially when we carry out a new construction of a residential building or in change of use projects we will have to consider everything that we mention below. We must say that we have been conducting inspections in buildings for many years and in most cases they do not meet these requirements, this is because currently the regulations are more demanding, they are not necessarily infractions of the regulations since at the time they were built Those buildings did not exist the regulatory norm.
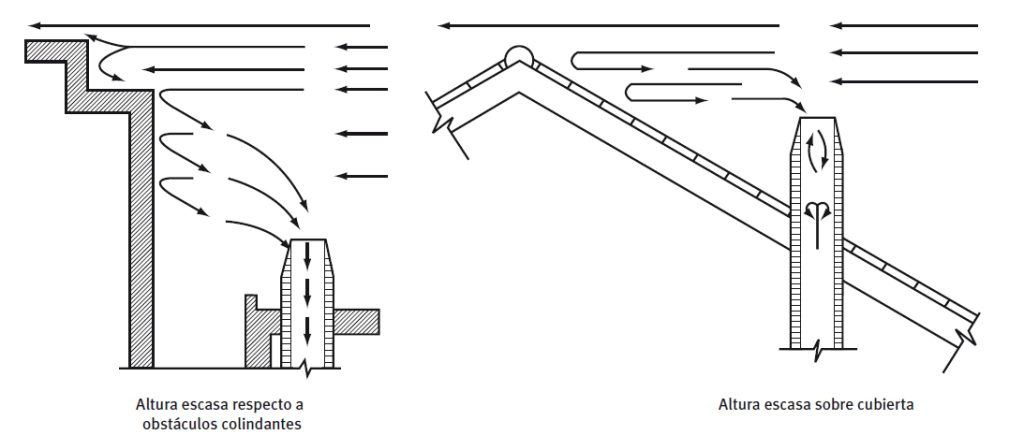
In the image above, malfunctions derived from a bad design of the chimneys are observed. In the first case, because it is too close to a nearby façade and there is an ebb of the fumes. In the second case, the proximity to the ridge generates turbulence that they introduce into the final part of the chimney.
CTE The Technical Building Code
Downspout vents (DB HS 2)
In HS2, the conditions for the ventilation of the building downspouts are defined. They are valued considering the chimney and the obstacles (whether they are facades or sloping roof ridges) below we put the graphic scheme and the explanation.

When the distance to the obstacle is less than 2 meters:
- The height of the chimney must be the height of the obstacle multiplied by 1.3.
When the distance to the obstacle is more than 2 meters and less than 10 meters:
- The height of the chimney must be greater than the height of the obstacle.
When the distance to the ridge is less than 2 meters:
- The height of the chimney must be at least 1.3 times the height that separates the chimney starter to the ridge.
Health vents (DB HS3)
This health ventilation refers to the system, as we explained in this article , it is the ventilation that allows the inhabitants of the buildings to enjoy a healthy air to breathe.
The chimneys that evacuate this type of air must exceed the height of any obstacle between 2 and 10 meters and 1.3 times the height of any obstacle at a distance less than or equal to 2 meters. That is to say, in this aspect it says the same as the HS2 (downspout ventilation). On passable roofs it says something different, it must be at least 2 meters.
It is also said that the exhaust openings in chimneys must be located at least 3 meters from any air inlet element for ventilation.
RITE Regulation of Thermal Installations
At the point of the supplementary technical instruction ITE 02 where all design considerations are defined it says:
ITE 02.14 Chimneys and smoke ducts. (…) The design of the chimneys and smoke ducts for the evacuation to the outside of the combustion products of the heat generators, carried out according to the UNE 123001 standard, is considered adequate.
Note that the RITE refers us to the UNE standards.
UNE standards
Smoke evacuation chimneys
For chimneys of other types of gases that can be more harmful to health. Such as boiler huns or kitchens We should refer to the UNE standards, specifically the UNE standards.
As can be seen in the graphs below, extracts from these regulations, the requirements are similar to those discussed above, but it separates the considerations into 3 parts:
Chimney distance in obstacles from the roof itself
- In chimneys separated more than 2 times the height of the obstacle we can build the chimney at the same height as the obstacle
- In chimneys where the height is less than that of the previous point, the chimney that we build must overcome the obstacle by 1 meter.
In this case, it is more restrictive than what was commented within the CTE in the cases commented above. For example if we have a “badalot� or any volume of deck 2.5 meters high; if a downpipe vent or sanitation ventilation that was more of 2 meters could be at the height of the obstacle, in this case of example that the height of the obstacle is 2.5 m all the chimneys separated up to 6 meters must exceed the obstacle by one meter.
Logically, the UNE standards are more restrictive than the CTE since the chimneys to which they refer emit more harmful fumes than the fumes regulated by the CTE.
KAITEK ARCHITECTURE
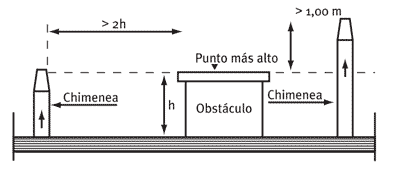
Chimneys with respect to adjoining facades
Distances to neighboring facades:
- If the distances of the chimneys separated between 10 m and 20 meters must exceed at least the upper edge of the highest shaft.
- If the distance to the facades
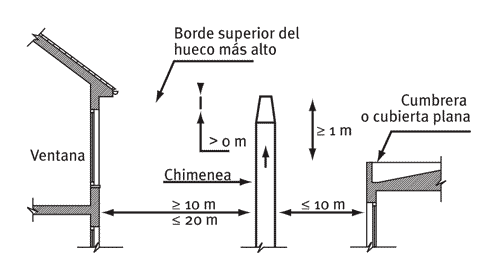
Distances depending on the slope of the roof
In plan, these chimneys must always be separated by at least 1 meter above or laterally from the openings. On the other hand, if they are below, we must separate them 2 meters and raise them at least more than one meter with respect to the upper edge of the opening.
Depending on the slope of the roof there is another requirement:
- If the roof has a slope of less than 20º then it must be raised 1 meter from the ridge
- If the roof has a slope greater than 20º and the chimney is separated more than 2.5 meters from the ridge
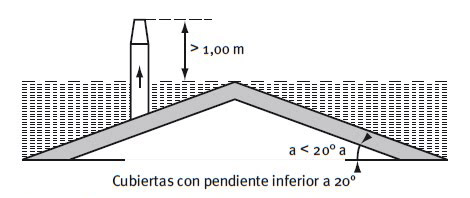
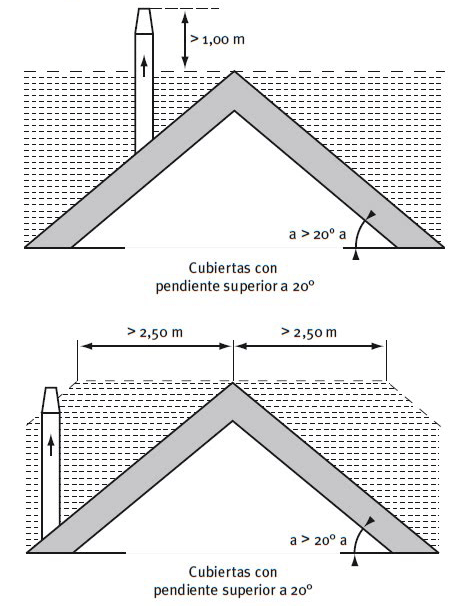
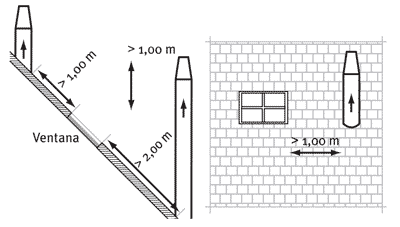
Municipal regulations and ordinances
There are more demanding municipal regulations, for example the Barcelona Environmental Ordinance. For example, in the case of a local reform and implementation of a new restoration activity, we will have to consider in the works projects and activity that in the event that the fumes from the fireplace are wood in a brasserie restaurant will require that the distance from these fireplaces always be of 20 meters to all neighboring obstacles.
The types of chimney are classified according to their fuel and powers:
- Category 0 . Gaseous fuel chimneys, with a maximum power of 500,000 Kcalh / h and other chimneys with other fuels but whose sulfur content is less than 0.2% with a maximum power of 100,000 Kcal / h
- Category 1a . Chimneys of installations with fuels in which sulfur represents less than 0.2% with a power of up to 500,000 Kcal / h and sulfur chimneys below 1% with a maximum power of 20,000 Kcal / h
- Category 2a . Chimneys of facilities that use fuels with sulfur of up to 2.5% with a power of up to 20,000 Kcal / h
- For other cases we will have to resort to Annex I.2 of the ordinance
Design parameters are established for these classifications:
- Category 0. A height of 1 meter above any building located within a radius of 10 meters .
- Category 1a. A height 2 meters above any building located within a radius of 20 meters .
- Category 2a. A height 3 meters above any building located within a radius of 40 meters .
286 / 5 000 � езультаты перевода Another aspect to take into account is this consideration: chimneys or ducts, the height of which is greater than 10 meters with respect to the heights of neighboring or nearby buildings within a radius of 50 meters, must have a installation. lightning rod .
Another consideration to take into account when we plan new construction or change of use or building renovations in Barcelona is the evacuation of air conditioning systems (air conditioners). If you want to know where to place your air conditioning and what regulations, consult this article we explain it.



