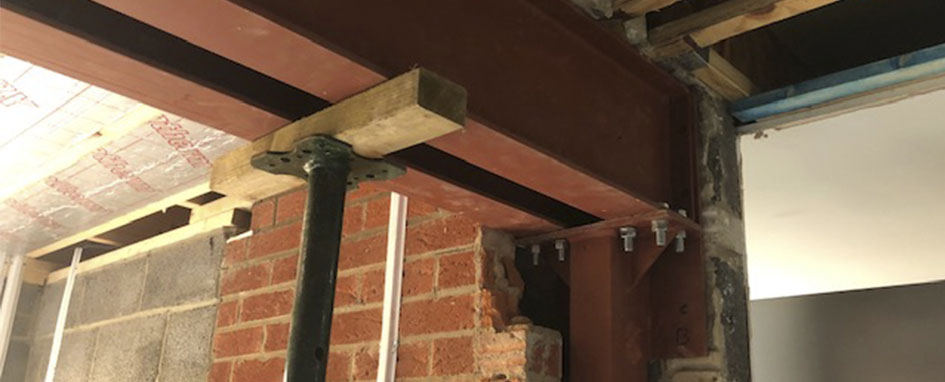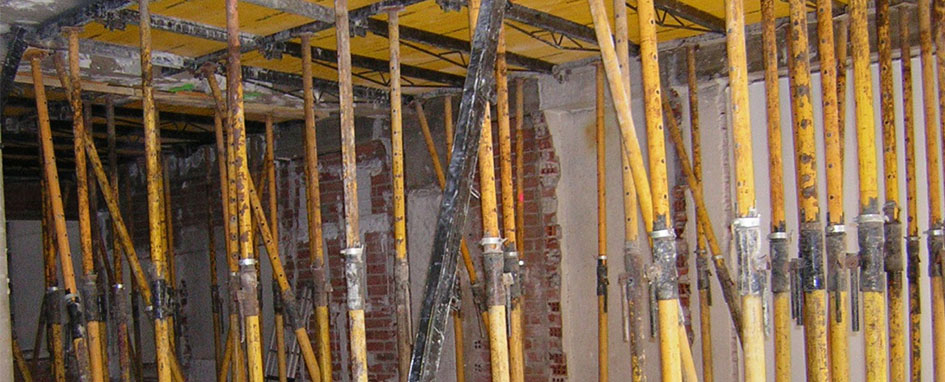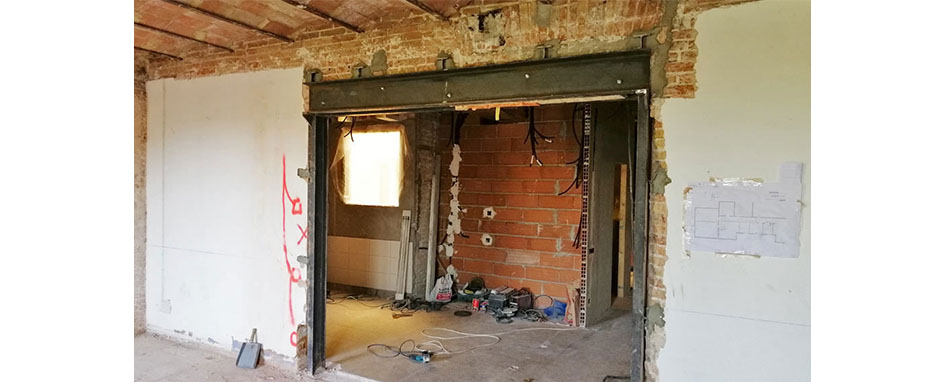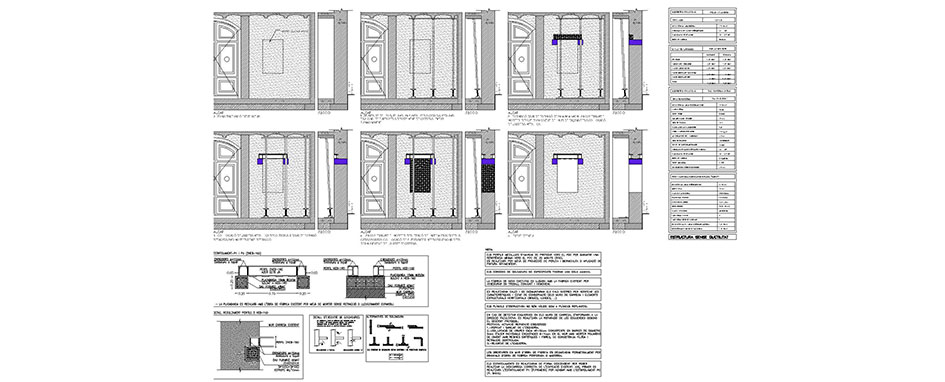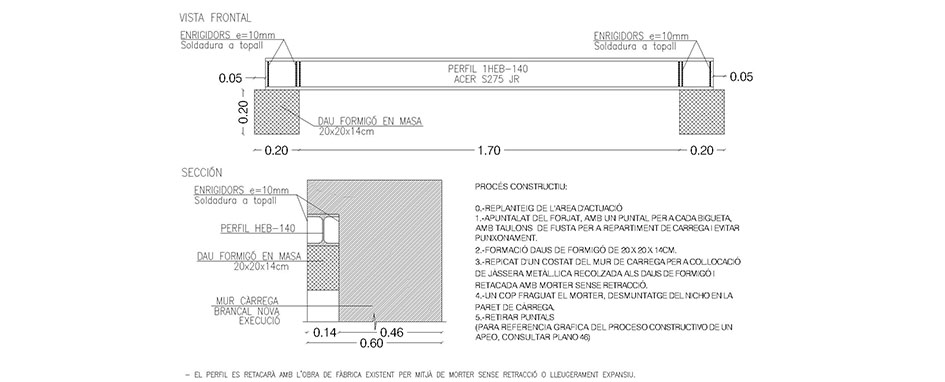What is it
Load-bearing walls are one of the most common structures in building structures. They are stable and durable, but unlike a column frame structure, the flexibility they allow and changes in layouts are more difficult. For this reason, it may be necessary to open holes in load-bearing walls or eliminate them. A wall shoring is used to make an opening in a wall and is a structure that supports and transfers the loads supported by the wall that is removed.
What does it consist of
First, it is very important to carry out a study of previous loads, studying the decrease in loads and their magnitude. Modifications that may exist at the entire height of the wall where intervention is made, possible problems in the foundation are assessed. Then the intervention is proposed and designed based on the structural calculation and the type of action. With the project, a license is requested and it is put on public display by the community of neighbors, if applicable.
“All load-bearing wall shorings are different. Some are with two attached “U� profiles, in others you can put a fully embedded beam an “IPE� or “HEB�, in some cases it can be done in two parts, in others not�
What will the customer get
In the first phase of Preliminary Studies, he knows if it is possible the magnitude of the intervention that the client has thought of or to modify any point in the intervention. Afterwards, the structure and the process to execute it (provisional steps and shoring) are designed. Finally, the control of the work is carried out, which must be intensive because there are many critical points in the intervention.



