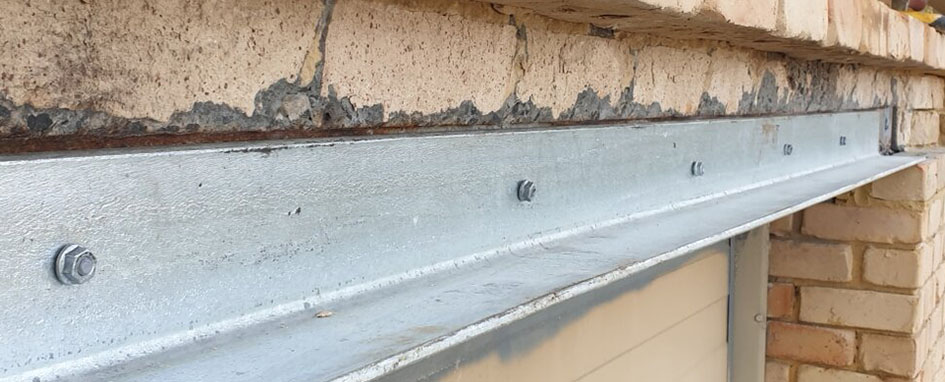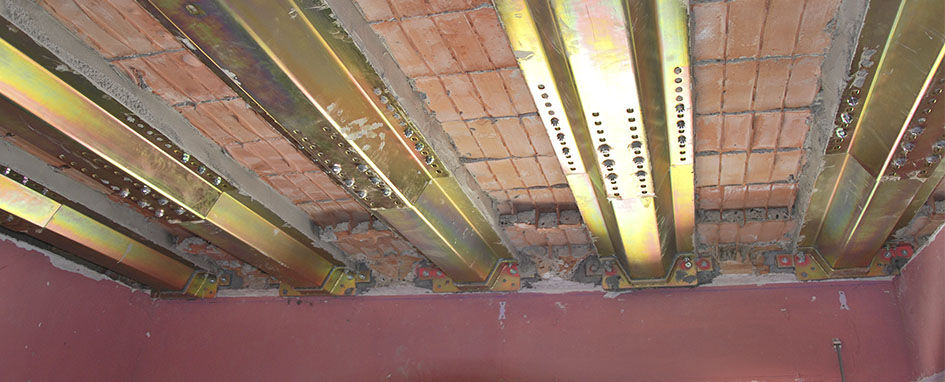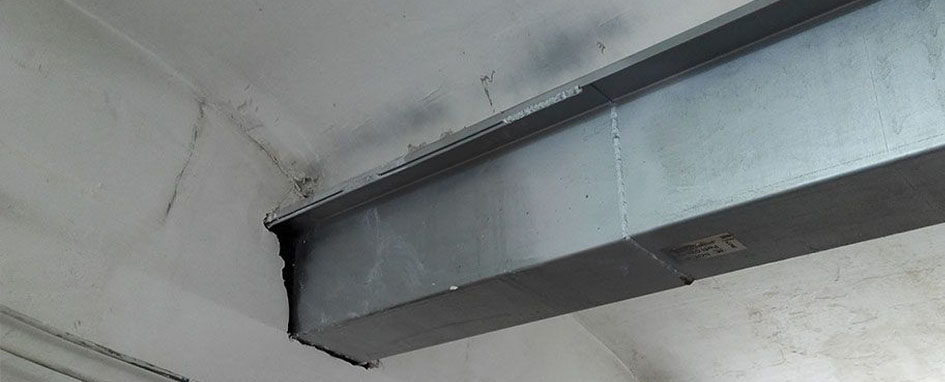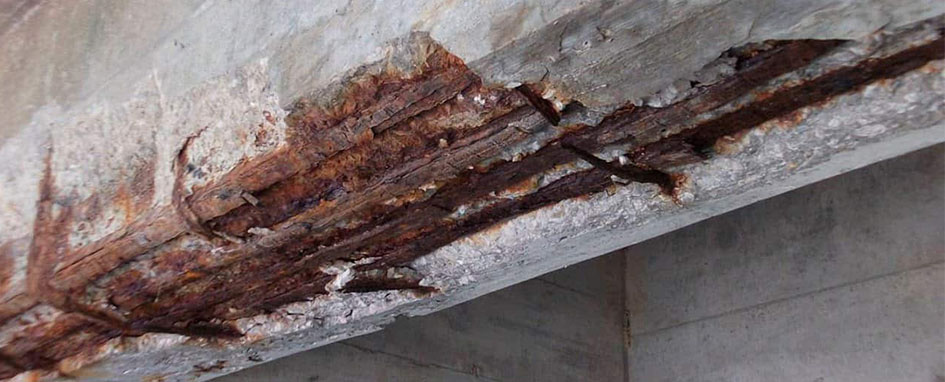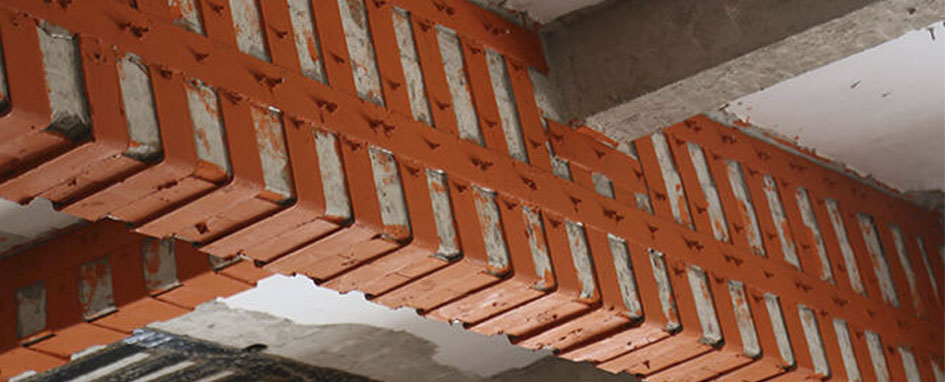What is it
A Structural Reinforcement or Reform project is a job where the predominant part is structural: for example, a construction of a staircase where a hole must be opened in the slab; a placement of birth-lights in the centers of the rafters of a roof that has sagged excessively; the reinforcement by means of a compression plate and connectors of a ceiling of wooden beams.
“It helps the structures to adapt to new requirements (distribution, loads, functional, etc.) and to extend the useful life of the structures�
What does it consist of
To intervene in the structure previously it is necessary to know the nature and state of the pre-existing.
First, preliminary studies are carried out, then the project is carried out where the structure is dimensioned and specific construction actions are proposed.
There are many types of reinforcements, we will prescribe what is best for the client to guarantee the durability of the building and at a more efficient cost.
What will the customer get
A project so that budgets are made and can be purchased. With the project, a building license will be requested. Finally, our architects will monitor the intervention in the construction phase and we will guarantee the proper execution of the work.



