SITE
C/ Daoiz i Velarde, SANT FELIU DE LLOBREGAT
CLIENT
Private customer
YEAR
2021
SURFACE
71 m2
BUDGET
€ 24,000
Project Description
The house is located in a building from the late 60s, which has a structure of masonry load-bearing walls and one-way reinforced concrete slab.
In this case, the clients sought to provide the home with larger and more open spaces, since the home was in the original layout. It is decided to open the kitchen to the dining room and the living room, unifying the three spaces in a multifunctional one that acts as the nucleus of the house. The two bedrooms remain in their original position, on the main façade, but their surfaces are adjusted to allow the previously mentioned space to breathe better from the entrance.
In the same way, both the bathroom and the store are still in their respective locations in the plant, but undergo modifications. On the one hand, the bathroom is slightly enlarged, to the detriment of the store area, oversized for its current function. On the other, a distributor is created prior to the hygienic chamber, so that it serves as an anteroom and separation between it and the living-dining room. The resulting house, therefore, is better distributed, which together with the reform of the facilities and finishes makes it much more habitable.
Thanks to this, the requirements of the owners are fully satisfied, also complying with all current regulations in matters of interior home renovations.


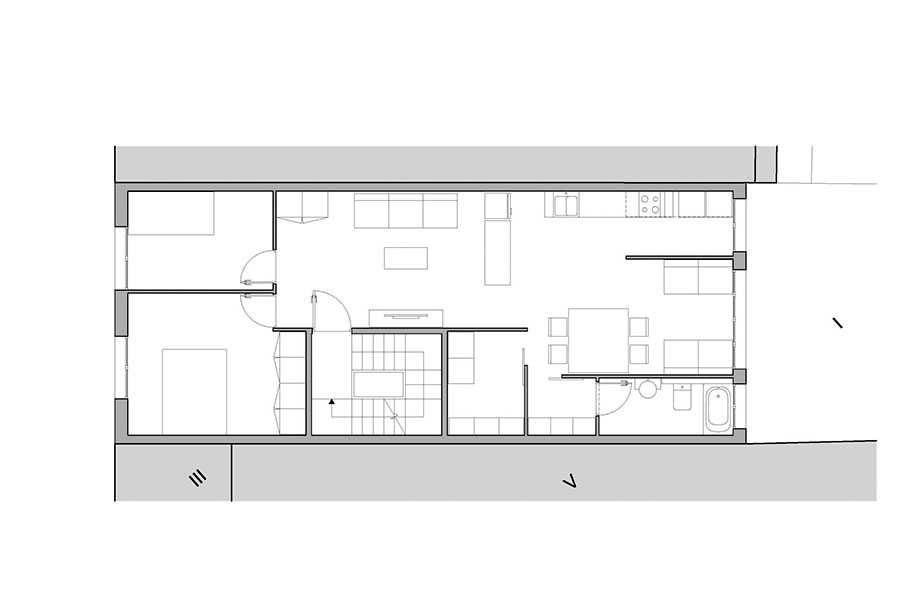
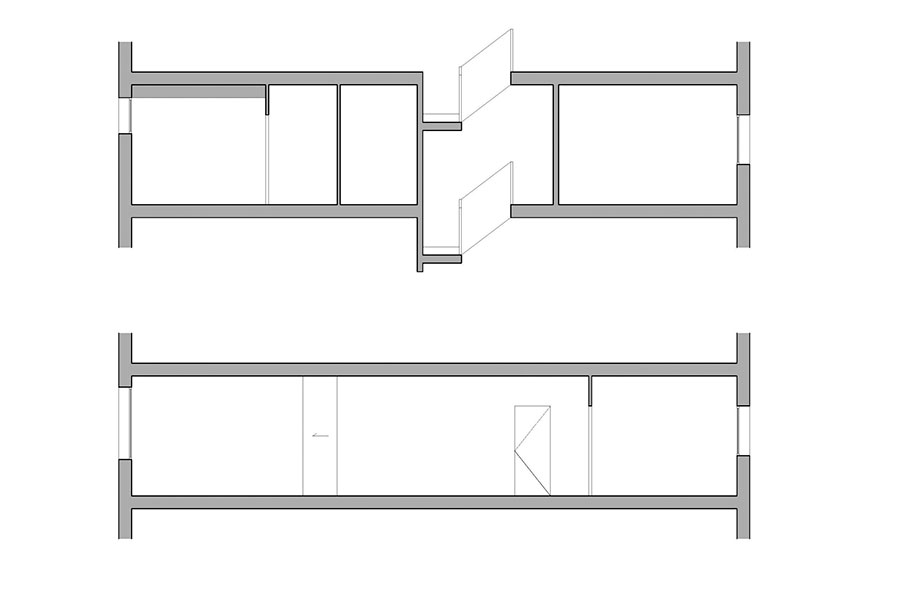
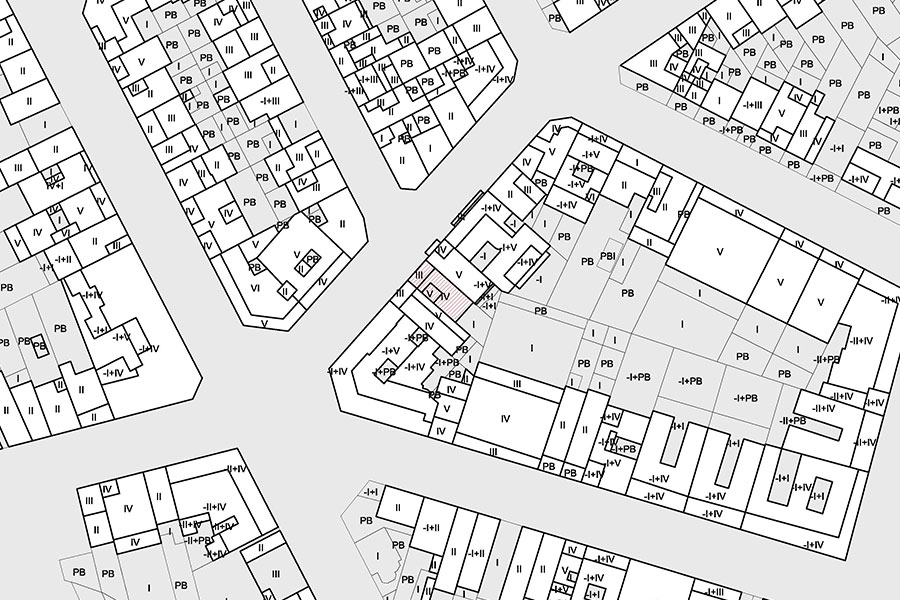
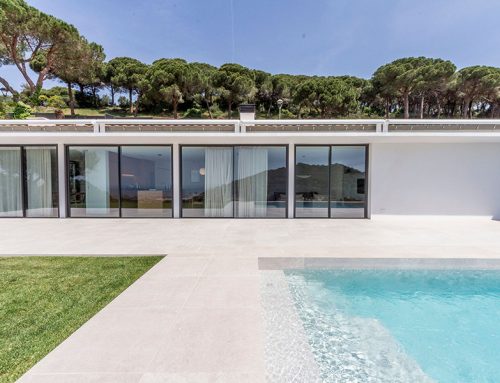
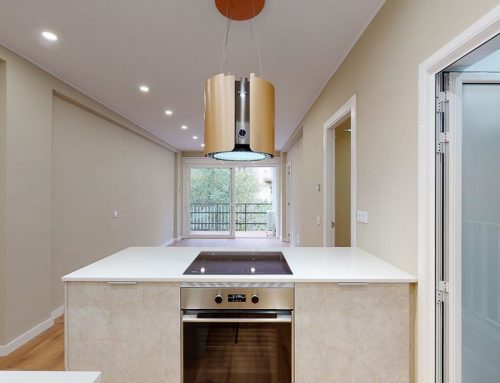
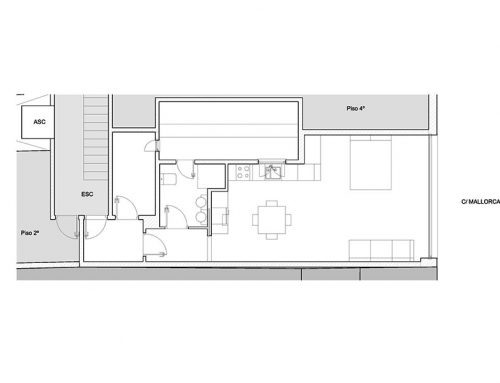









Leave A Comment