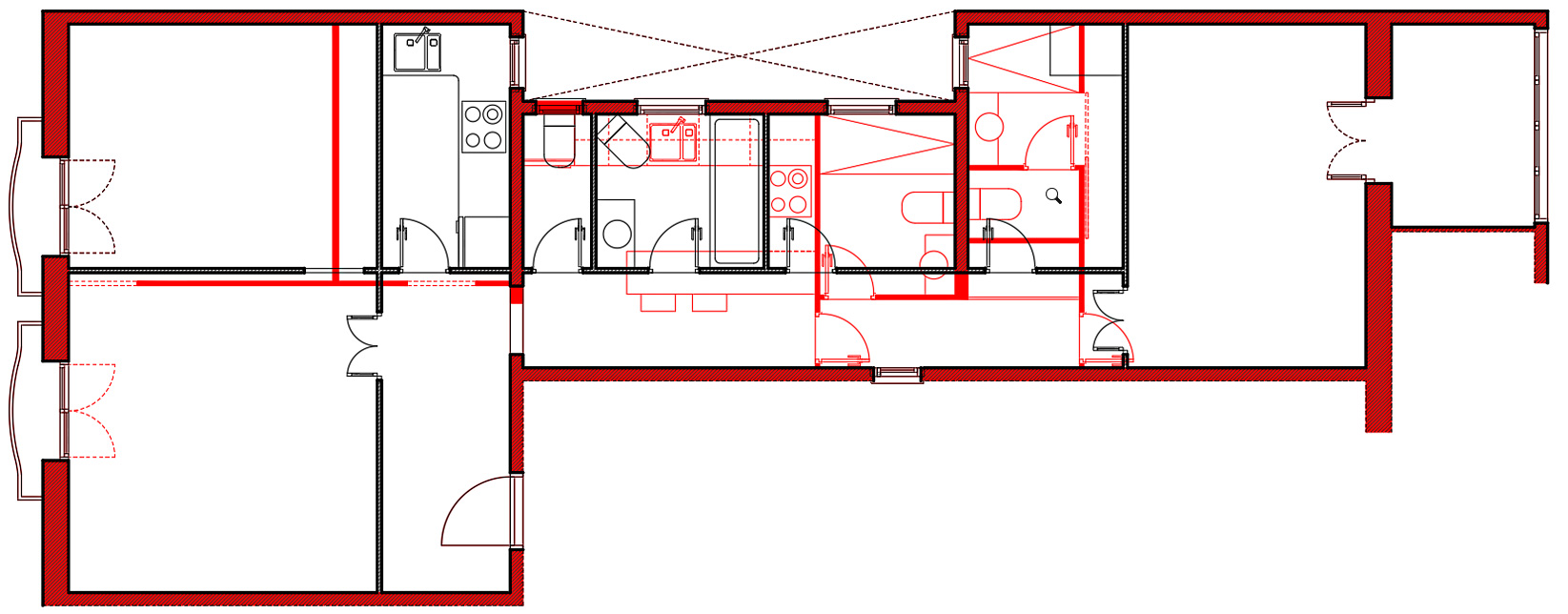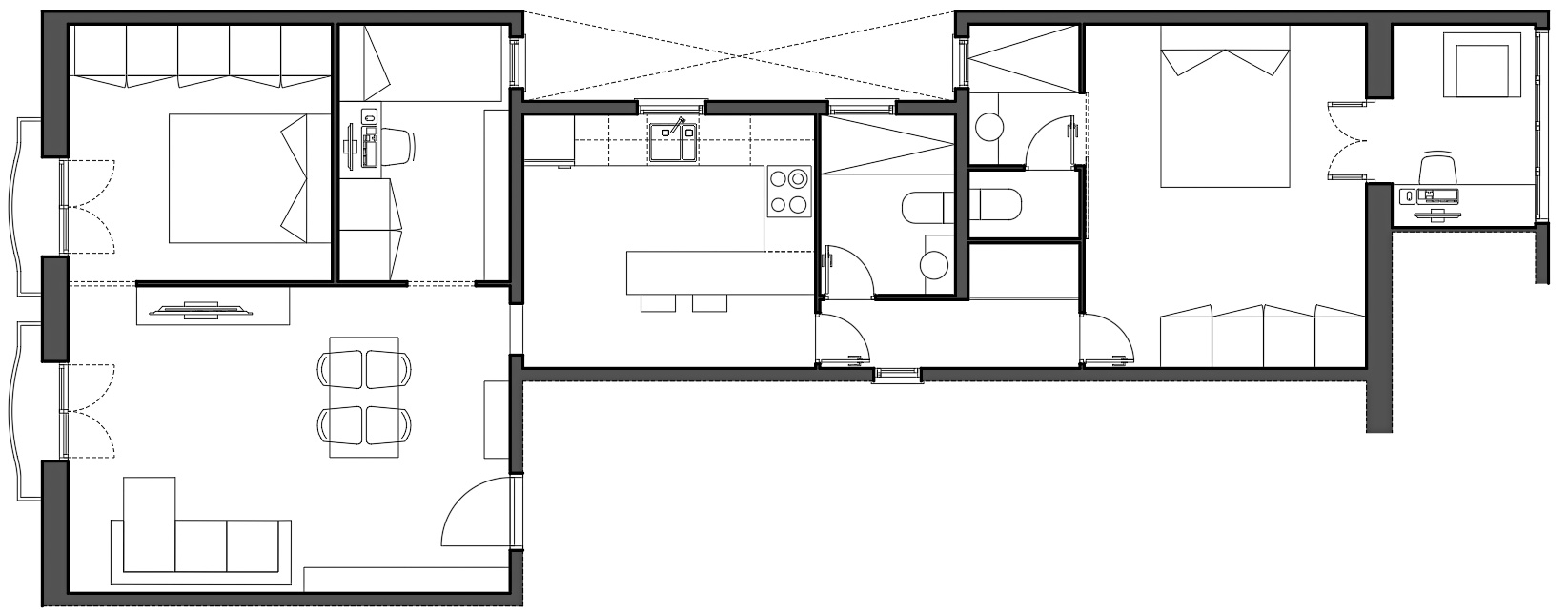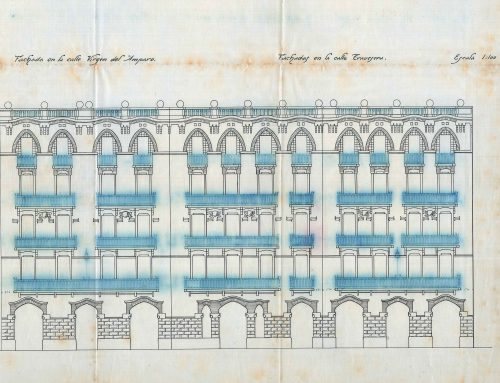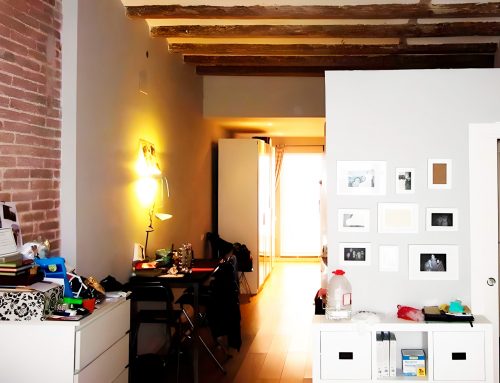Update what time has made obsolete or outdated
Over time, homes end up being outdated in some aspects. One of the most obvious is that of the facilities, which are rendered obsolete by the appearance of new materials and technologies. From a construction point of view, regulations have also been raising the requirements to make homes more comfortable at all levels: acoustic and thermal comfort, habitability requirements, etc. The common type of housing has also changed over the years, accompanying the rest of the changes.
The prototypical image we have of the buildings of the Ensanche in Barcelona is that of a construction between party walls, deep, which has a central communication core and two dwellings per floor that face both the street and the block courtyard, with two other courtyards building, narrow and occupying a central position on each of the sides. These buildings are often characterized by being highly fragmented, having long corridors, small kitchens and bathrooms, and a good number of bedrooms with little natural light. Characteristics, all of them, that derive not only from the starting conditions of the project and the plot on which it is implanted, but also from the tastes and customs of the time.
Let’s go to an example: in the following plan we present the initial state of a house located at C/ Sepúlveda number 39 in Barcelona, ​​a building from the year 1900. As you can see, the house is accessed through a hall that has a larger than the kitchen. From this, there is access to the living-dining room (from which there is access to a double bedroom), to the kitchen and to the distributor hall. This long corridor runs through, in order, a toilet, a bathroom and two bedrooms, ending with access to the fourth bedroom, also double. As can be seen in this house, this house, which has 70.5 m2 of useful area, allocates a total of 13.4 m2 to the sum of the hall and the corridor. 18% of the surface of the dwelling is destined, therefore, to circulation spaces, an amount that could be reduced by redistributing the dwelling.

Aspects to take into account when considering redistribution
What aspects must be taken into account when considering a redistribution in a house? The first thing to pay attention to when you want to carry out a redistribution are the fixed elements: envelope (facades and patios), structure and downspouts. Residential buildings in Barcelona’s Eixample in the first half of the 20th century are usually built with solid brick structural walls and metal joist and slabs with ceramic tiles. If the building is one of the oldest, it is likely that the beams are made of wood. Downspouts are usually in interior patios.
From a technical and administrative point of view, it is feasible to modify the structure, opening new passages through the walls by means of propping. However, in this article we want to focus on a redistribution without structural modification. To see how a felling is carried out, we recommend this other article on our blog:
Lowering a load-bearing wall in Diputació street in Barcelona
In addition to the fixed elements, the habitability regulations will also condition the new distribution. But having located the openings of the envelope (windows and balconies), the load-bearing walls and the downspouts, we can totally rethink the distribution: we can change the location of the different rooms as long as there is no technical or functional impediment. Let’s continue with the previous example. In the following image you can see a superimposition of the initial state of the house with the proposal, drawn in red.

As can be seen in the new distribution, where the kitchen used to be located, there is now a new bedroom. In the space previously occupied by the toilet and the bathroom -and part of the corridor- there is now a large kitchen with space to eat in it and, from this there is access to a corridor that gives access to the common bathroom, to a cupboard that hides the washing machine and cleaning supplies, and the last bedroom, which has been converted into a suite.
The kitchen and bathrooms have been located in different places than where they were initially.
It is also noteworthy that it has been possible to locate the kitchen and bathrooms in places other than the starting ones because, by staying next to the patio where the downspouts are located, it has been possible to modify the individual drainage derivations, respecting the minimum slopes that guarantee their good performance. functioning.
With this redistribution, the house allocates only 3% of its surface to circulation spaces compared to the 18% it allocated in its initial state.

Many other possibilities of distribution of the same house.
They will have been able to observe that with the new distribution the house has one bedroom less than in its initial state. This has been so because one of the objectives of the project was not to maintain the same number of bedrooms, but rather that the resulting ones were larger. But this proposal does not exhaust other distribution possibilities.
When a client requests our services, we do a tailor-made job, converting their objectives into ours and offering all our knowledge and experience so that the result is optimal.
We hope that this entry has been of interest to you. If he is thinking of modifying the distribution of his home and renovating it, we will be happy to offer him our best service. You can contact us through the form that you will find on the CONTACT PAGE, or through the telephone and email that you can find both there and in the footer of this website.
Thank you for reading us.
















Leave A Comment