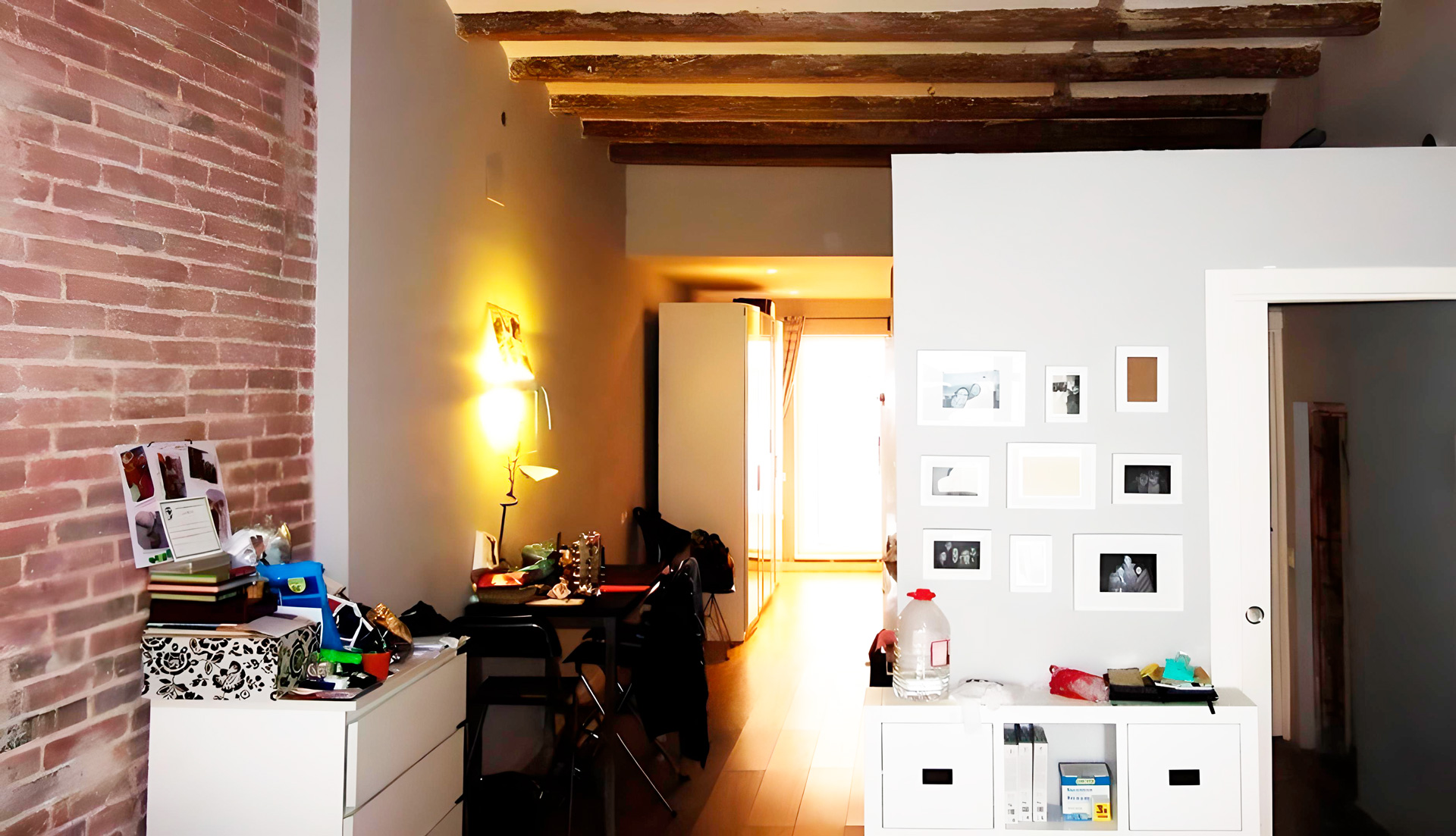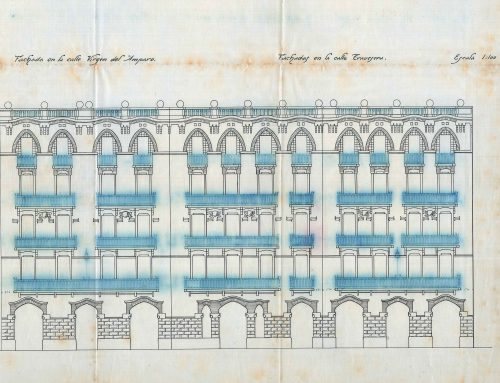Things you need to know to convert a premises into a home
Many people contact us to request information on the feasibility of converting a premises into a home. With the aim of helping you to know what initial conditions must be checked, we publish this brief compilation of points that must be checked and that, if they do not comply with all of them, allow the viability of the project to be ruled out:
- Housing density. In almost the entire Metropolitan Area of ​​Barcelona, ​​​​you can see how many houses a plot admits by dividing the built area by 100. There are exceptions, such as Barcelona city, where it is divided by 80. The area can be found in the cadastre.
- It must be possible to make a distribution composed of:
– Living-dining room-kitchen (minimum 20m2, with a circle inscription of 280 cm in diameter)
– Bedroom (minimum 10m2, with circle inscription of 260 cm in diameter)
– Bathroom (accessible with a wheelchair, with a circle inscription of 120 cm in diameter; if it faces ECC, it needs a double door)
In Barcelona city, the minimum useful area of ​​the resulting home will be 40 m2. In the rest of Catalonia, 36 m2. - The ventilation patio of the bedroom must allow the inscription of a circle of 3m in diameter.
- The minimum façade length must be equivalent to the useful area of ​​the home divided by 9.
- The surface of the windows must be at least equivalent to the useful surface of the rooms divided by 8.
- It must be possible to put extraction and ventilation ducts up to the roof.
- The façade must be thermally insulated, windows with good insulation installed and a high-efficiency air conditioning and hot water system.
We hope they have been helpful. If you want more information or a budget for a change of use project, you can consult by clicking HERE.
















Leave A Comment